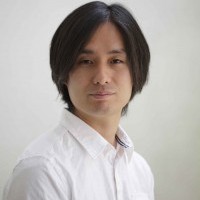Three houses by Takeshi Hosaka
Takeshi Hosaka, who recently joined the ZenVita team as one of our associate architects, is renowned in the world of architecture for his brilliantly imaginative designs for public buildings, offices and homes. His works have won countless awards and many have been featured by online magazines such as ArchDaily, Dezeen, and DesignBloom. Though each new design is a unique creation, made in response to both the setting of the building, and his clients’ requests, one can discern some common features to his work. His works are playfully challenging, imbued with light, and they create new relationships between the interior spaces, those who occupy them, and the exterior landscape.
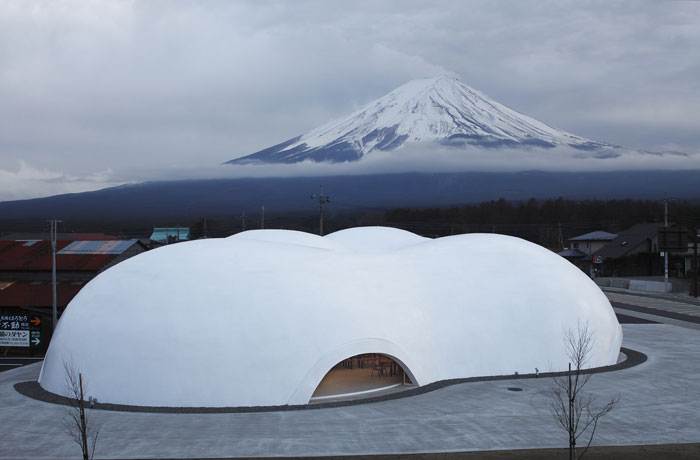
One of the most striking examples of Takeshi Hosaka’s experimental style is the famous Hoto Fudo noodle restaurant built near Mount Fuji in 2009. In its exterior form, the soft curves of the building resemble nothing more than a space module on Mars, but oddly enough the shapely building does seem to fit in well with the dramatic backdrop of Japan’s most famous mountain. The large curved openings also allow for fantastic views of the spectacular landscape.
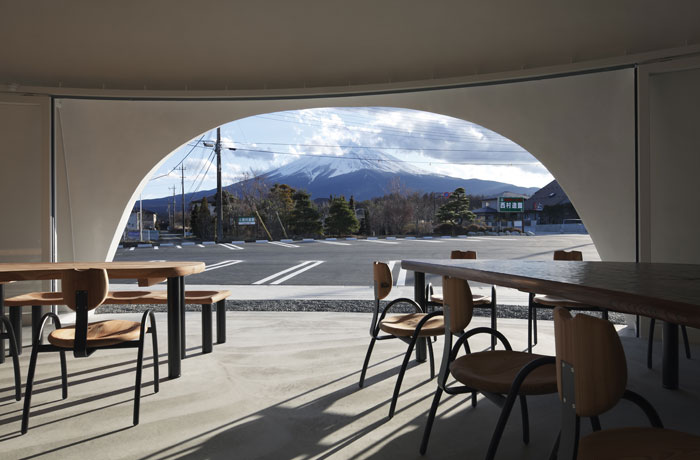
These large openings, which surround the building on all sides, are kept open so that light and air from outside can freely enter and circulate within. As a result, the building does not require any air conditioning in the summer months. During colder seasons, or stormy weather, the openings can be closed with transparent sliding doors. As the exterior light and temperature changes, so does the inner atmosphere and people can feel a direct connection with the natural landscape as they eat.
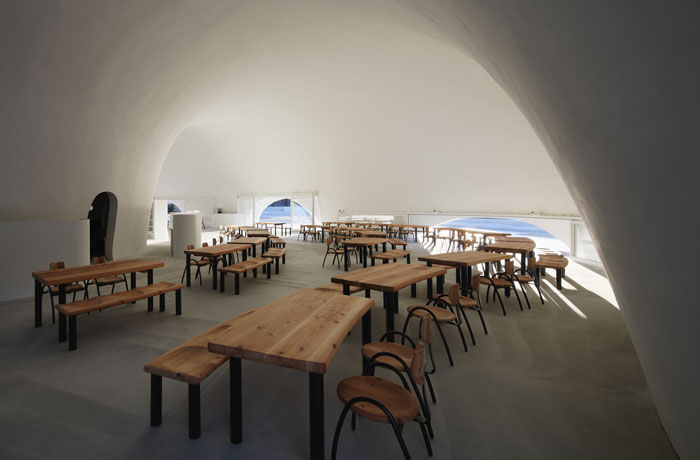
Takeshi Hosaka is extremely prolific, and among many works has designed numerous public buildings as well as countless homes and office buildings. Today we are going limit ourselves to examining just three of his more recent residential designs.
House 119
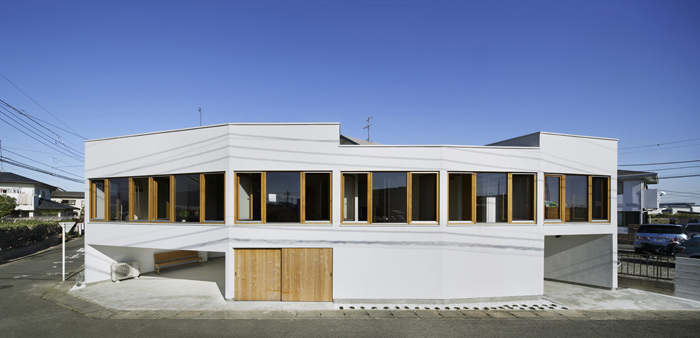
House 119 is a family home built facing a river in Atsugi City, Kanagawa Prefecture. The windows of the house are arranged in a folding fan pattern so that they offer an uninterrupted vista of both the nearby river and the distant mountains. Though the windows are set at a fixed height to present an unbroken, harmonious line, inside the house both the floors and ceilings are arranged at different levels, to create a variety of interior spaces with differing relationships to the exterior landscape.
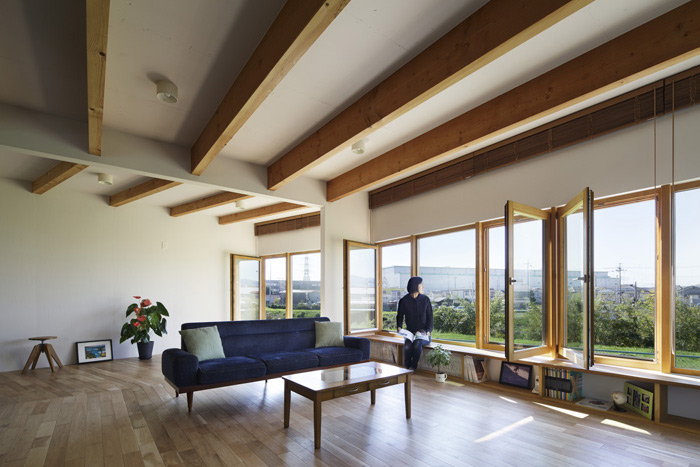
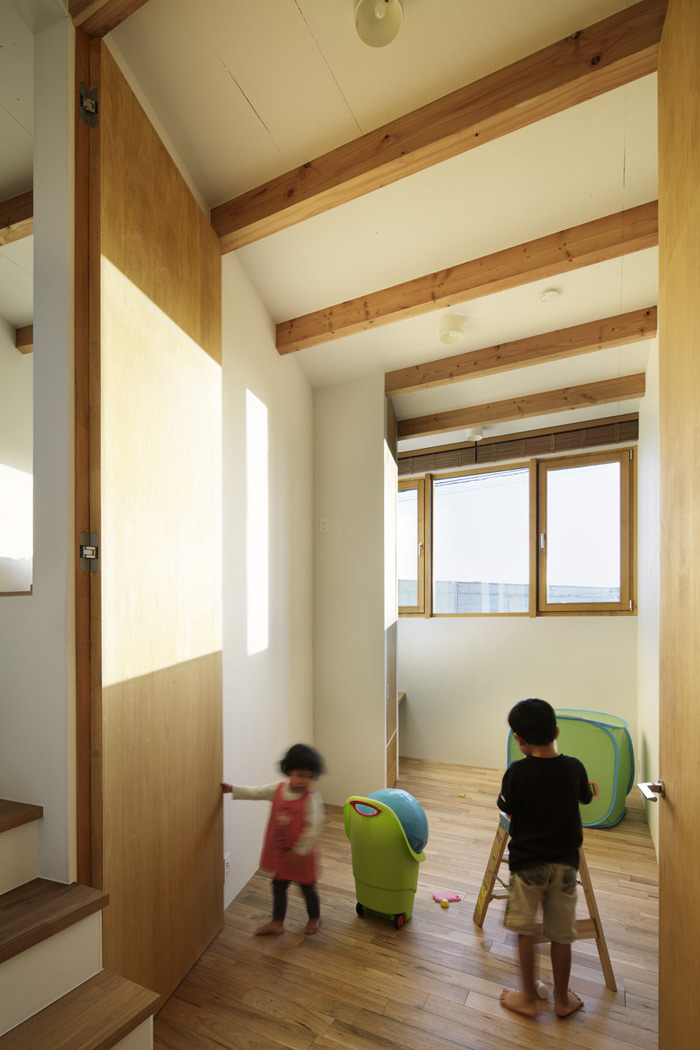
There is also a covered space under the floor which can be used in the hot summer months as a play area for children with a vinyl pool. It is also fitted out with benches for adults to use as a shady sitting area while they keep a watchful eye on the kids.
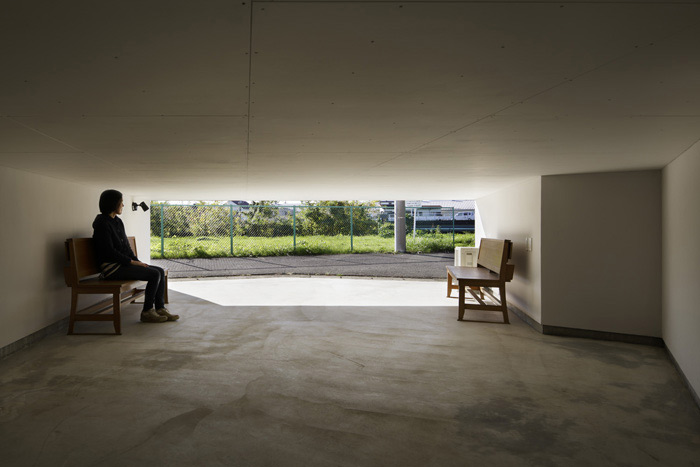
In the evening as the sun sets in the west, its light reaches through the bank of windows to the deepest recesses of the house, so that the house is filled with the last rays of the setting sun.
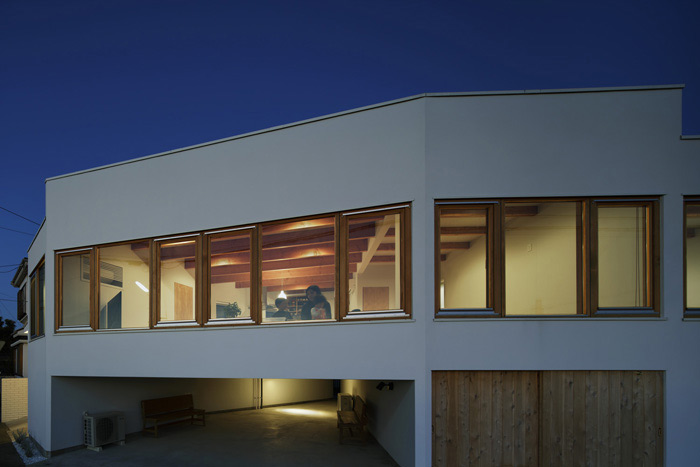
Spider House
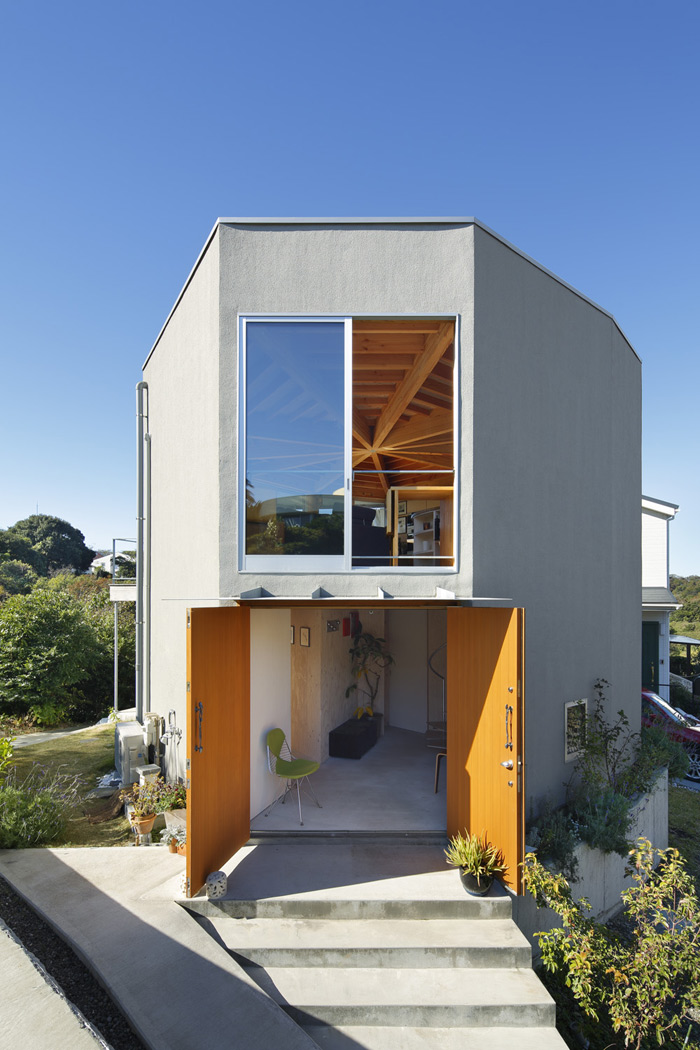
Spider House was built in 2014
This residence was built on a site facing the lush green south-western slopes of Mount Hiroyama I Zushi city, Kanagawa Prefecture. The setting is a rich landscape with stimulating elements on all sides. To the west are views of the ocean, and beyond that Mount Fuji. To the south, there is a verdant green landscape. On the eastern side there is the spacious residential district of Mount Hiroyama. And the northern side has views of distant mountains.
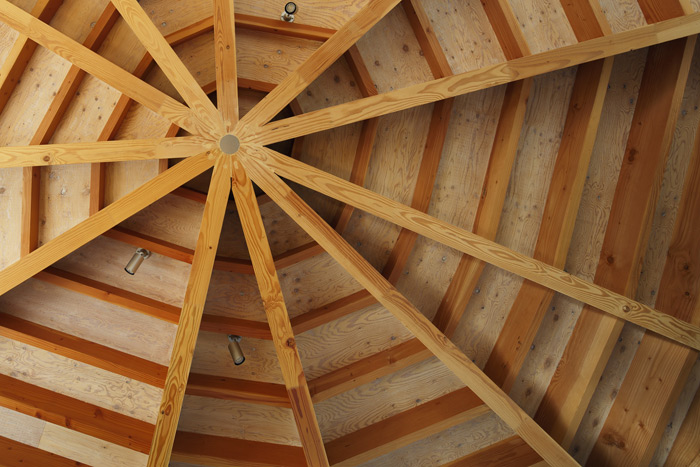
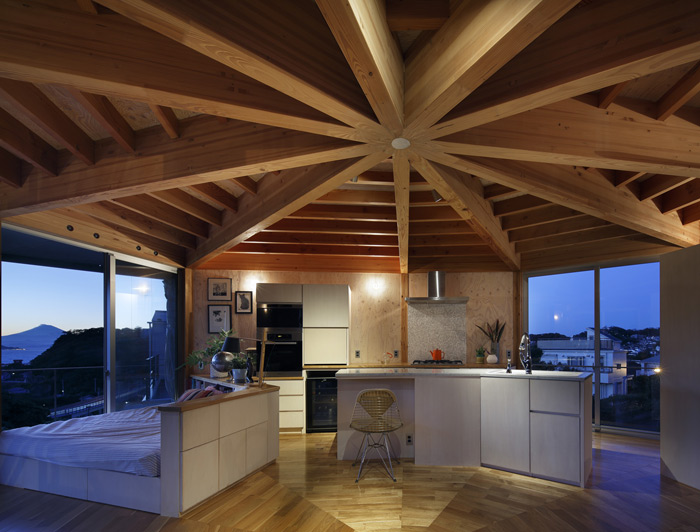
To properly reflect this multi-faceted landscape, Takeshi Hosaka adopted the geometry of a spider web. The multiple angles of this shape afford the building a free and flexible relationship with the various elements in the surrounding scenery.
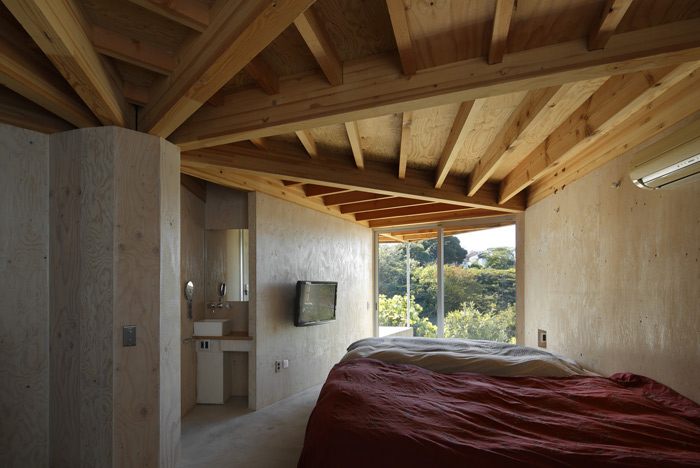
This spider web pattern creates many corners, and thereby a variety of living spaces abundant with possibility.
kunekune House
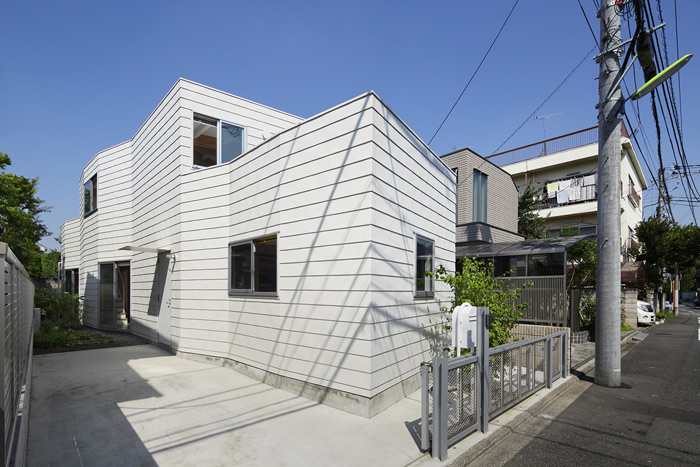
This house in Setagaya Ward in Tokyo was created as a family home with an attached studio for a writer of picture books. Because the house occupies a long, narrow strip of land the building has a long undulating shape that winds back deeper and deeper from the road. The name “kunekune House” in fact means “winding house”.
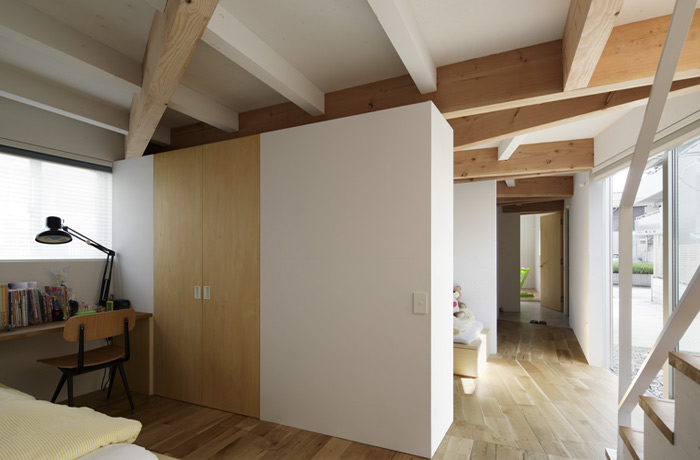
A zig-zag of wooden beams in the ceiling gives a sense of interior unity to this unfolding structure.
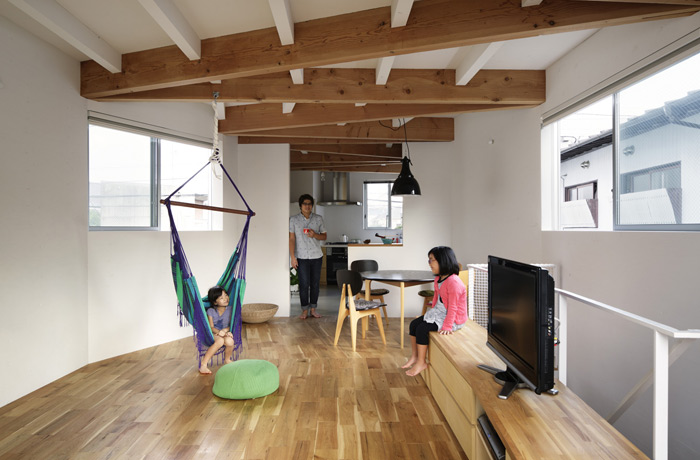
The picture book writer has a studio at the front of the building, but wanted the house as a whole to have the creative atmosphere of an artist’s workshop. So in the rooms that extend back behind the studio, the rest of the family can be drawing pictures or making things too.
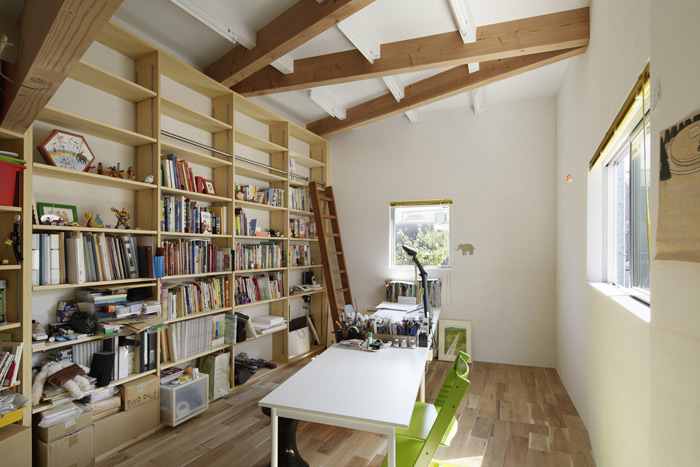
Though each of these buildings differs radically in its final composition, we can see a common fluidity and flexibility of approach. Each unique structural design is a playfully creative response to both the locality and the needs of the clients in which Takeshi Hosaka employs the imaginative skills of an artist to create attractive, comfortable and stimulating environments in which to live, work and play.
Based in Tokyo, architect Takeshi Hosaka is a ZenVita associate and is available to design your home, or business interior. To learn more about his work, click here
* All photographs are by Koji Fujii Nacasa&Partners Inc
SEARCH
Recent blog posts
- November 16, 2017Akitoshi Ukai and the Geometry of Pragmatism
- October 08, 2017Ikebana: The Japanese “Way of the Flower”
- September 29, 2017Dai Nagasaka and the Comforts of Home
- September 10, 2017An Interview with Kaz Shigemitsu the Founder of ZenVita
- June 25, 2017Takeshi Hosaka and the Permeability of Landscape
get notified
about new articles
Join thousand of architectural lovers that are passionate about Japanese architecture
