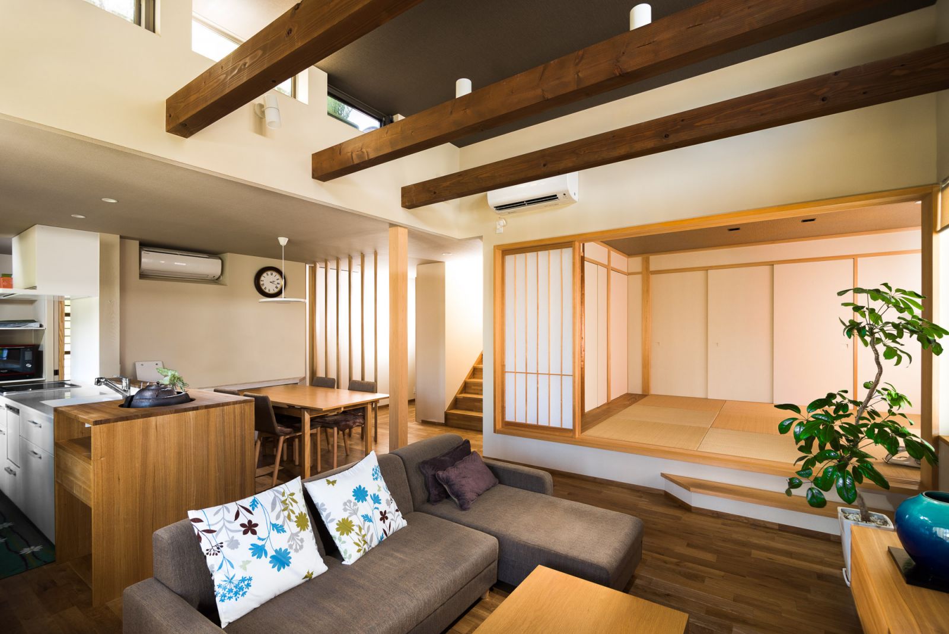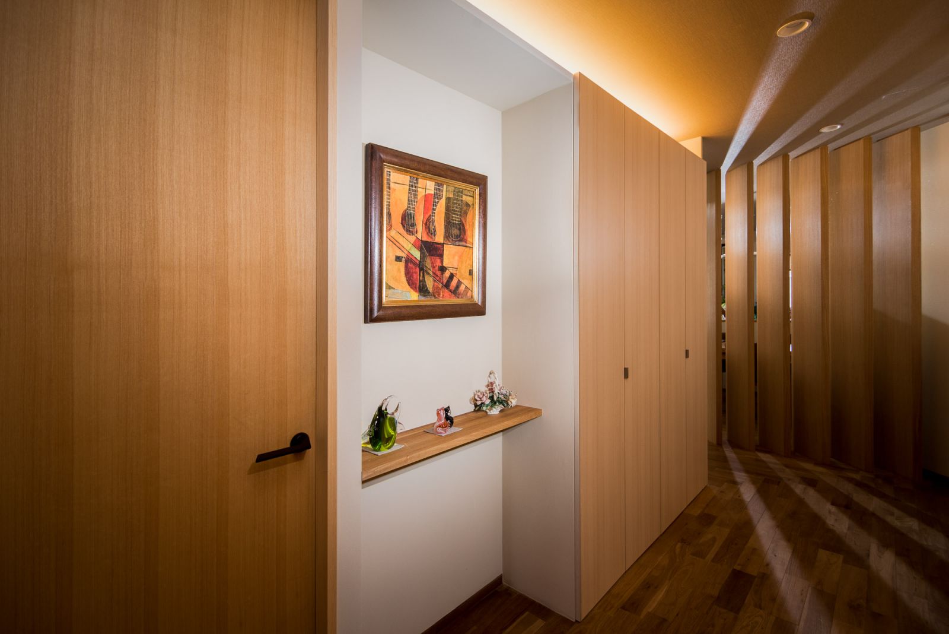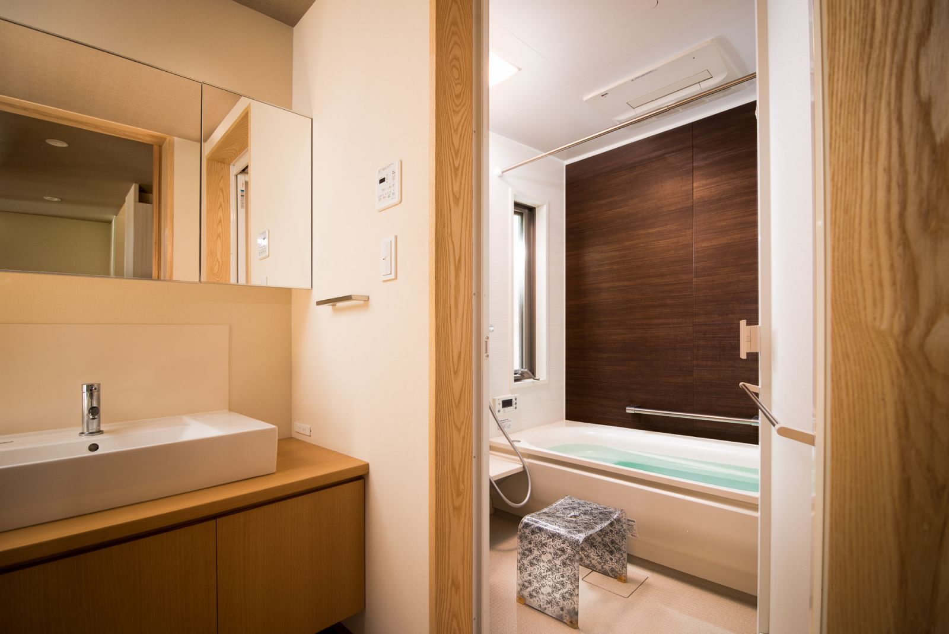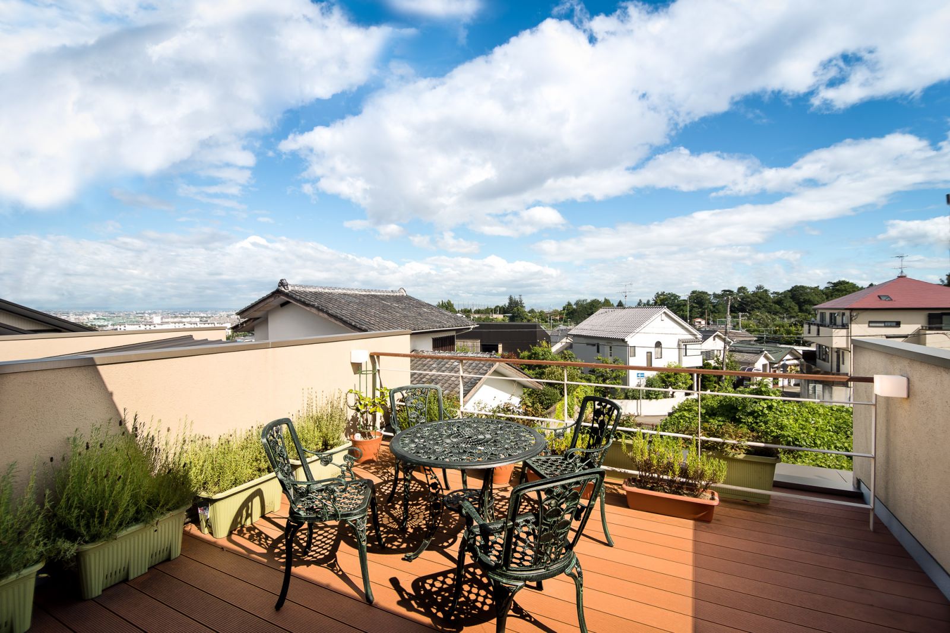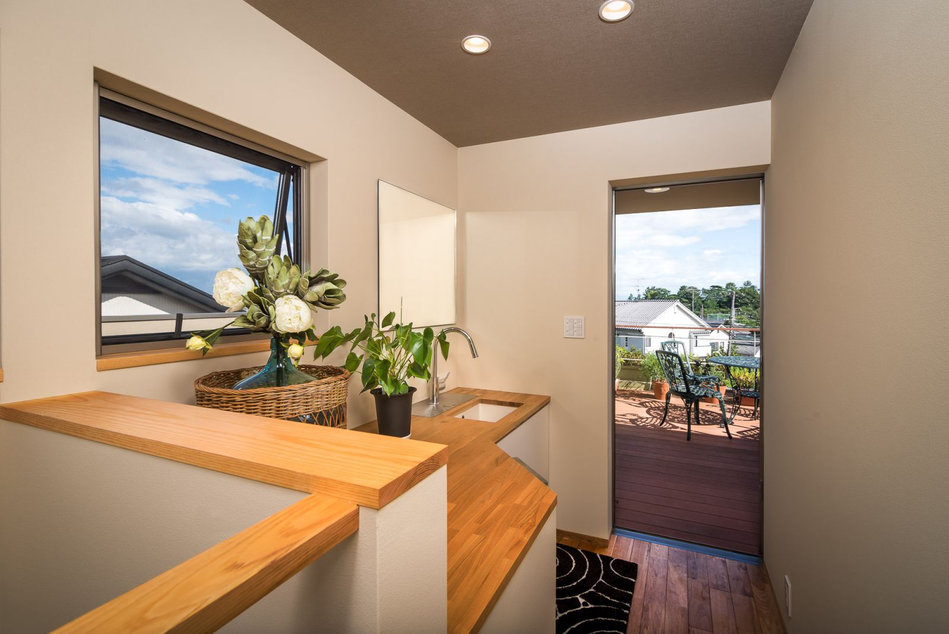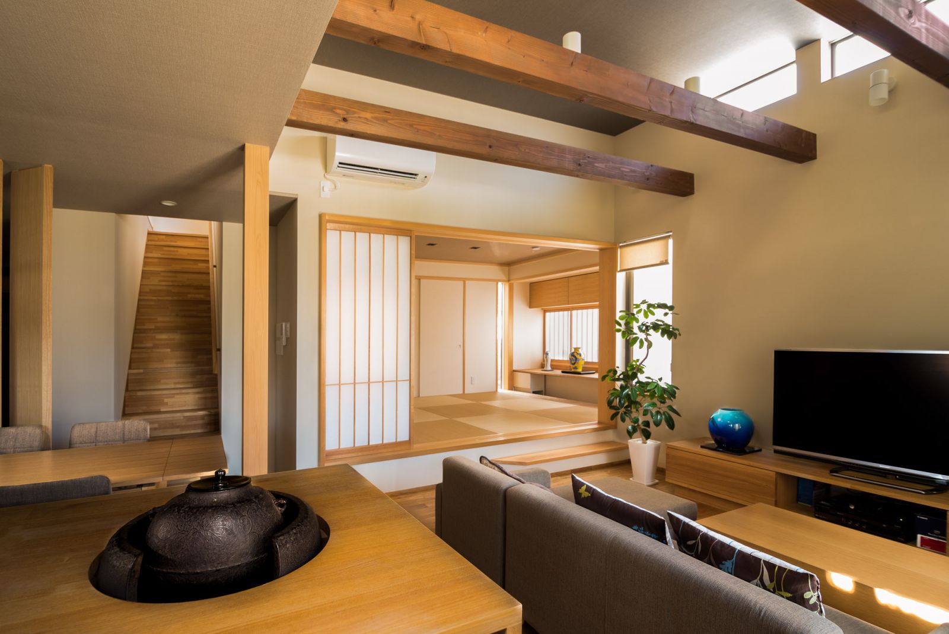Before and After: A Dream Japanese Renovation Design by Wataru Hasegawa
A House in Takarazuka by Wataru Hasegawa Architect Studio. Photograph by Javier Montano.
The owners of this old house in Takarazuka, Hyogo prefecture, were looking for an expert to renovate their property. Watching a before-and-after style Japanese TV show, which also features top Japanese architects, they discovered Wataru Hasegawa’s work.
Kyoto based architect, Hasegawa and his office WHATS: Wataru Hasegawa Architect Studio, has worked on many renovation projects and new residential and commercial buildings since 2000.
A House in Takarazuka by Wataru Hasegawa Architect Studio. Photograph by Javier Montano.
This renovated house is a good example of his work. The new house has two floors. On the first floor we have the entrance hall, which makes a striking first impression. A corridor leading to the living room and kitchen, is separated by vertical brises made of wood that give a fantastic lighting effect. In addition, the brises also serve to conceal a "surprise" element. This is revealed later, when we enter a large space containing the living room, dining room, kitchen and tea room. This space receives natural light from all facades, from the high windows to the large glass doors that connect with the garden.
The house is distanced from the property’s border and the garden runs along the perimeter. This choice of the architect allows natural light into every room in the house, which differentiates it from traditional Japanese houses that usually are darker. There is no need to turn on the light until night, even in the bathrooms and toilets.
A House in Takarazuka by Wataru Hasegawa Architect Studio. Photograph by Javier Montano.
On the second floor we have the bedrooms and a small hallway that leads to a magnificent balcony, a great space to gather the family for breakfast or to dine al fresco and admire the incredible blue Japanese sky.
A House in Takarazuka by Wataru Hasegawa Architect Studio. Photograph by Javier Montano.
It is worth noticing that even though the house is spacious, the smart use of space remains a key factor in this project. The small corridor leading to the balcony is not just a corridor, but a supportive place for the activities carried out on the balcony. Within it is a closet to store gardening materials and a sink to wash your hands before meals.
A House in Takarazuka by Wataru Hasegawa Architect Studio. Photograph by Javier Montano.
When we asked the owner of the house about his dialogue with the architect about the project, the owner said that his own idea was "simple and sophisticated living spaces". This is exactly the feeling that the house gives you: sophistication without exaggerated detail, using few materials and a simple chromatic scale.
Another feature that draws our attention is the presence of traditional elements with modern design. One of the client's requests was to have a space for making and enjoying Japanese tea with the family. The architect made a specially designed place in the kitchen to put the cha-gama, which is a traditional tea kettle used to prepare the tea. There is also a spacious Japanese style room with tatami (japanese bamboo mats) and a sunken kotatsu, which is a low wooden table shrouded with futon or blanket, usually containing a heat source underneath. Their expectation is that the more they use this Japanese style room the more of a patina of comfort and familiarity it will develop as time goes by.
A House in Takarazuka by Wataru Hasegawa Architect Studio. Photograph by Javier Montano.
When we asked the owner’s family what aspect of the design surprised and pleased them most, they said it was the merging of a modern exterior and a traditional Japanese interior. They were delighted with the abundant space and sunlight, the various wooden decorative elements, and the spacious living room in which to gather and unite the family. They seemed very happy to say that the family uses the living room a lot to share meals and daily life. Also, it’s a place in which they can entertain friends and where they like most to socialize.
“Although we did not give him very detailed requests, in his communication he tried to capture and understand our lifestyles as a family and as individuals. He provided us with innovative ideas and proposals every time. We totally enjoyed working with him”. It was clear to the ZenVita team that dialogue between client and architect is a priority in Hasegawa’s projects, and that good communication combined with sensitivity, and the good taste of the architect, could not have had a better result in this design.
Wataru Hasegawa is available to design your dream interior. Read more about his work here: Wataru Hasegawa Architect Studio
Looking for inspiration? ZenVita offers FREE advice and consultation with some of Japan's top architects and landscape designers on all your interior design or garden upgrade needs. If you need help with your own home improvement project, contact us directly for personalized assistance and further information on our services: Get in touch.
SEARCH
Recent blog posts
- November 16, 2017Akitoshi Ukai and the Geometry of Pragmatism
- October 08, 2017Ikebana: The Japanese “Way of the Flower”
- September 29, 2017Dai Nagasaka and the Comforts of Home
- September 10, 2017An Interview with Kaz Shigemitsu the Founder of ZenVita
- June 25, 2017Takeshi Hosaka and the Permeability of Landscape
get notified
about new articles
Join thousand of architectural lovers that are passionate about Japanese architecture
