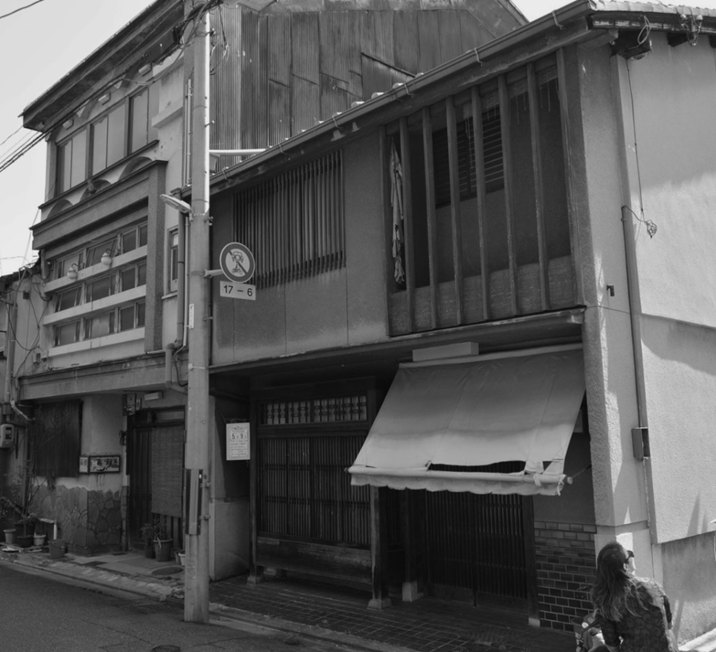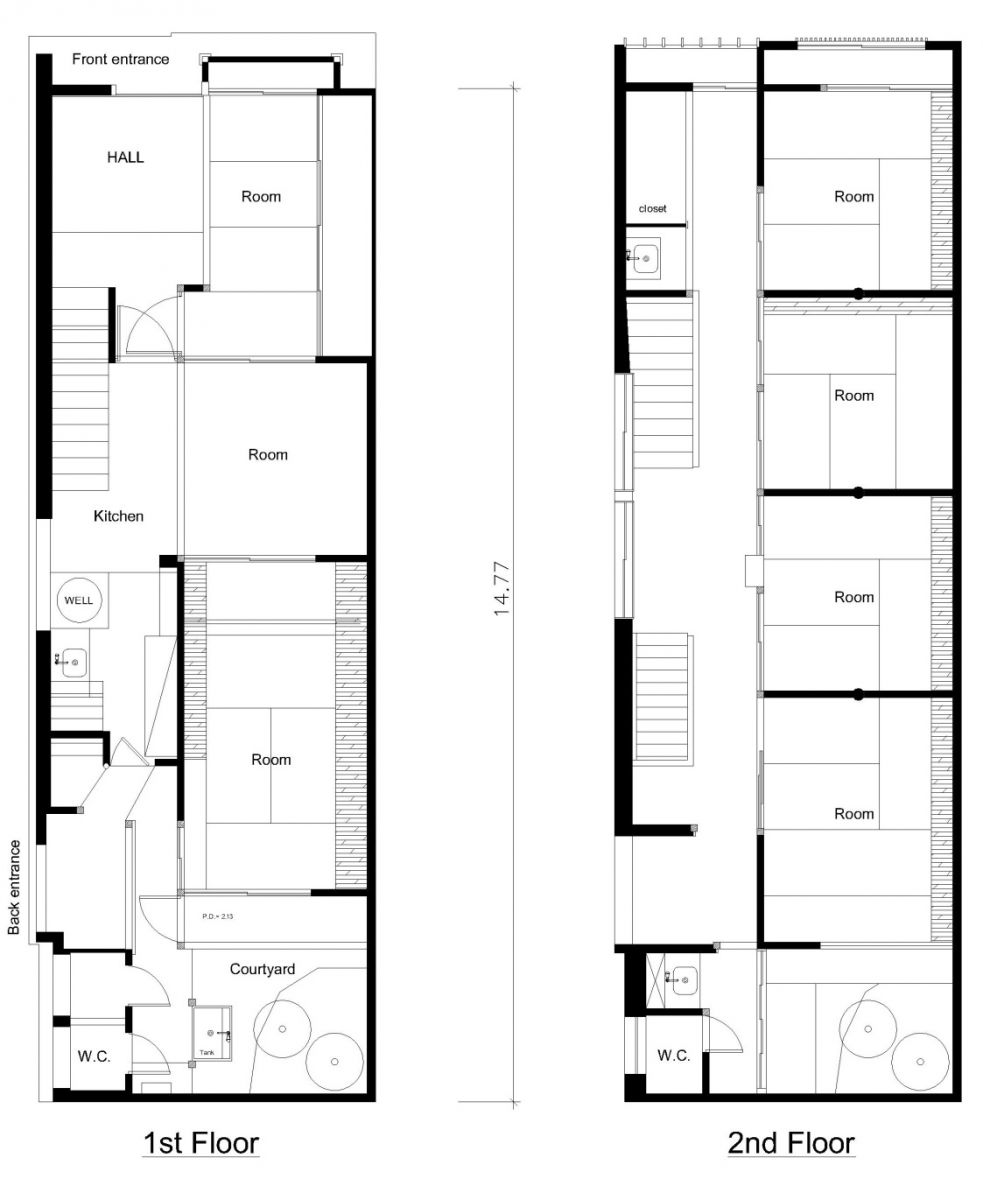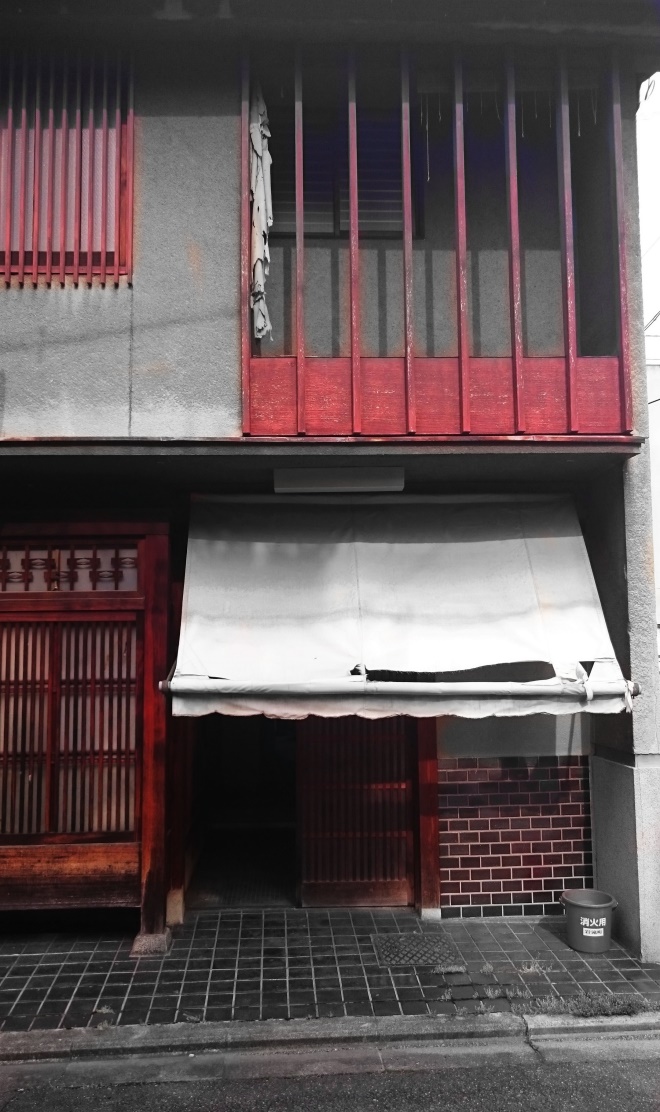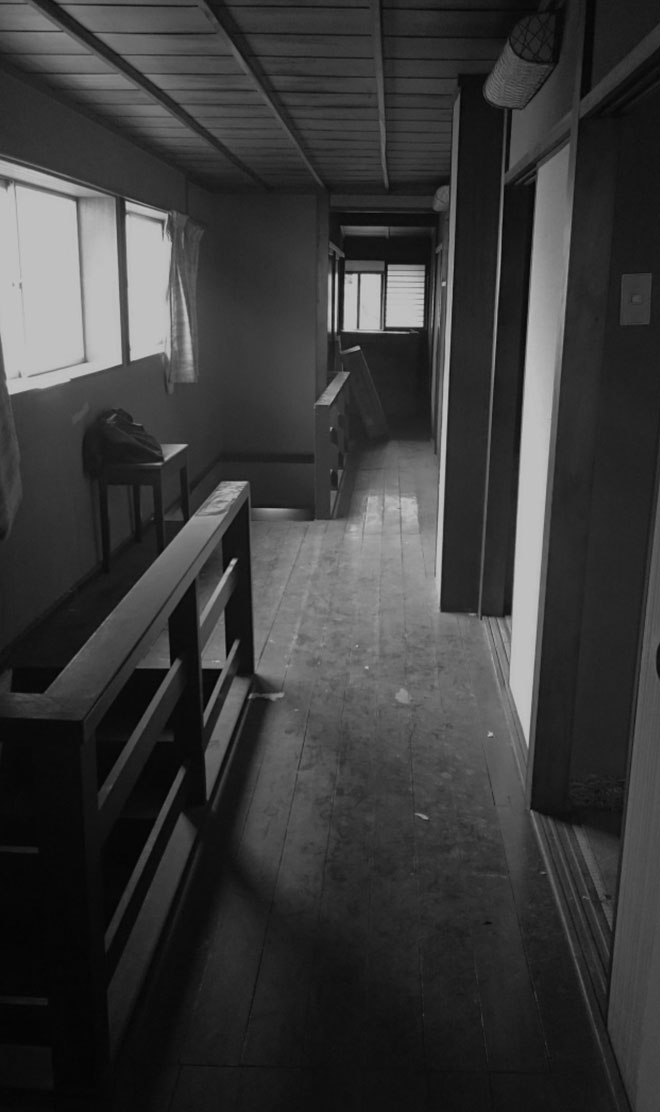Ochaya: the Mystery Behind the Walls - Deep inside a traditional Kyoto tea house
In Japan, an ochaya (お茶屋), or tea house, is an establishment where patrons are entertained by geisha. These are traditional Japanese female entertainers who are trained as professional singers, dancers, and conversational companions for men. Usually, these houses are located in geisha districts, called hanamachi, which nowadays are most numerous in Kyoto.
These tea houses are typically very exclusive establishments, usually associated with traditional families or important companies and relationships with an ochaya are often traced back though many generations. These places are hard to access — one may only enter if one is an established patron or accompanied by a patron who has made reservations. Added to that, the number of geisha and tea houses has fallen dramatically since World War II, and today, the few ochaya that survive are those from the most traditional lineages.
Because of this exclusivity, entering a real ochaya can be very expensive and hard to achieve for both Japanese and tourists. One of the advantages of being an architect though, is that sometimes you are invited to do a study in a building where you could hardly enter under normal conditions.

We were called to measure an old ochaya on Gojo Street in Kyoto. Confonted by a façade with very few openings, our first impression could be summed up with a question:
What awaits us beyond those walls?
The truth is, this traditional building physically expresses all the mysteries associated with the geisha throughout history. With few, opaque and little openings,with frosted glass or upper windows vailed by reed screens, one cannot see from the streets what happens inside the house. This characteristic exemplifies a traditional Japanese architectural style called machiya, or town house. These long wooden buildings are usually constructed with a narrow front but extend deep into the block, having two or three storeys, service areas and an internal garden that also serves for ventilation.
Usually these houses were built side by side, so windows and doors were in the main facade or in the back of the house. What is curious about the Gojo house, which despite being in a corner lot and having its lateral frontage free, is that windows and entryways are still very few, maybe to ensure privacy. Even when they are present, they all open onto a corridor or a hall, but never a room. Looking at the plans and the photographs one may understand, or at least guess at, some aspects of the geisha way of life.

 Facade details in red - Image by © Ricelli Laplace
Facade details in red - Image by © Ricelli Laplace 2nd floor corridor - Image by © Ricelli Laplace
2nd floor corridor - Image by © Ricelli LaplaceBeginning with the facade and the entrance hall, we notice that they are both vermilion in color. Usually machiya had different colors, or signs in the entrance, to identify the usage of the building. Vermilion represented ochaya.
The first floor has an entrance hall, a kitchen on the right, a small garden in the back surrounded by the service area, and in the left, three tatami rooms separated only by shoji (sliding doors). These rooms were used to receive guests, or for gatherings, dinners or tea ceremonies, depending on the occasion. Usually the last room closer to the garden was dedicated to the more private use of the business owner. According to necessity, shoji doors could be installed or removed to make a bigger or smaller space.
The second floor has a different pattern. A corridor connects all the rooms and a toilet at its end, and walls separate the spaces, not shoji. This guarantees private spaces for clients who want to have a more intimate encounter with a geisha.
It is noticeable that the rooms were not very spacious and two rooms on the second floor have no natural ventilation, their only windows facing the main corridor. This is because ochaya, where geisha entertain, should be distinguished from okiya, the boarding houses where geisha live, so the rooms don’t need to have such high living standards Geisha are attached to a single boarding house, and entertain at various ochaya or other venues from night to night. Though it is very difficult to see a geisha, you might be lucky enough to see them as they move from one gathering to another in the streets of Kyoto’s old geisha neighborhood, Gion.
One of the most important services offered by a tea house is treating clients to good food. The kitchen is not very spacious, but big enough to prepare a few dishes to please the customers. It also has an old well. Formerly houses were not supplied with running water, and it would be inconvenient to leave in the middle of a dinner party to get water, especially in winter. There is no bathroom and no shower, only toilets, and sinks for washing hands on the first and second floor. Instead the Japanese have an ancient practice of using communal bathhouses called sento, where people could go and pay to take a bath. Even machiya which are used for housing usually don’t have a place to bathe. These days sento are becoming rare, but in the old days they were very cheap, and all over Japan every local neighborhood had one.
On every level and behind every door this building is full of stories. Even without the sound of pipe and shamisen and merry conversation, just being inside one can feel, in the silence, transported to another era. A time from old Japan, where geisha were more numerous, and it was even harder to enter these houses. But still, even after getting inside, seeing, touching and measuring the entire building, it remains mysterious. With secrets ingrained in the walls, of a time and a culture that perhaps not even the best architect is able to unravel, it may be better to simply quietly accept the impressions that these tatami floors, wooden doors and shuttered windows in the half light can provide.
See also: 22 Traditional Japanese Design Ideas
For more innovative designs from Japanese architects visit the ZenVita Projects page. ZenVita offers FREE advice and consultation with some of Japan's top architects and landscape designers on all your interior design or garden upgrade needs. If you need help with your own home improvement project, contact us directly for personalized assistance and further information on our services: Get in touch.
SEARCH
Recent blog posts
- November 16, 2017Akitoshi Ukai and the Geometry of Pragmatism
- October 08, 2017Ikebana: The Japanese “Way of the Flower”
- September 29, 2017Dai Nagasaka and the Comforts of Home
- September 10, 2017An Interview with Kaz Shigemitsu the Founder of ZenVita
- June 25, 2017Takeshi Hosaka and the Permeability of Landscape
get notified
about new articles
Join thousand of architectural lovers that are passionate about Japanese architecture