Japanese architect: Tomohiro Hata and the Complexities of Nature
In his latest article for ZenVita, Edward J. Taylor examines the innovative work of Kobe-based Japanese architect, Tomohiro Hata. Tomohiro Hata's designs have won numerous awards both in Japan and overseas and are renowned for their playful use of the natural environment to create homes full of light that are both highly functional and enjoyable to live in.

The interior garden of Atlas House by Tomohiro Hata
In a landscape as susceptible to natural disasters as Japan, attention to zoning laws appears a luxury, not a necessity. Homes here have a lifespan of 24 years, so the house at the end of the block may not be there a generation later. The unfortunate side effect is that neighborhoods look like a jumble of children’s blocks carelessly dumped on the floor. An architect friend once told me that she often saw the enthusiasm drain from a client’s face when they saw that the house they had so loved on paper was completely at odds with the surroundings.
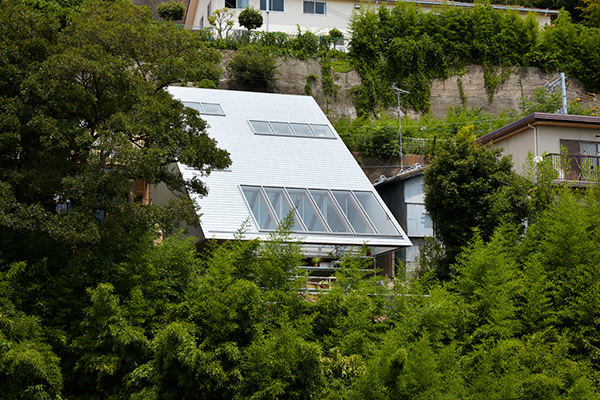
"Reslope House" in Kobe was designed by Tomohiro Hata to fit the natural slope of the hill.
Tomohiro Hata seems determined not to make that mistake. Taking the surrounding environment into consideration is one of his fundamental design principles. Being based in Kobe has certainly had an effect, namely that many of his designs have sloping roofs that mimic the nearby Rokko Mountains, and the generous number of windows make great use of Kobe’s abundant sunlight. Taking into consideration too that Kobe itself was nearly leveled in the 1995 earthquake that killed over six-thousand people, Hata’s homes are meant to last, and to be enjoyed with a high quality of life.
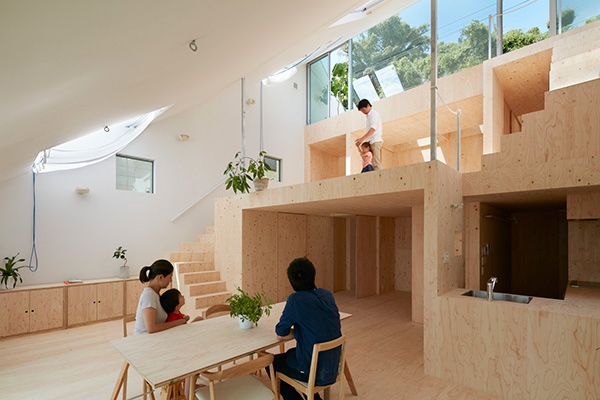
Reslope House's interior is filled with abundant sunlight.
This last point is important in that it emphasizes that Hata is concerned not only with the physical environment of the surroundings and landscape, but also with the complex inner environment of his clients. Hata feels that listening to a client's demands is essential. He says, “We uniquely design a house for the existence of the person, so that the space and the resident can connect with each other.”
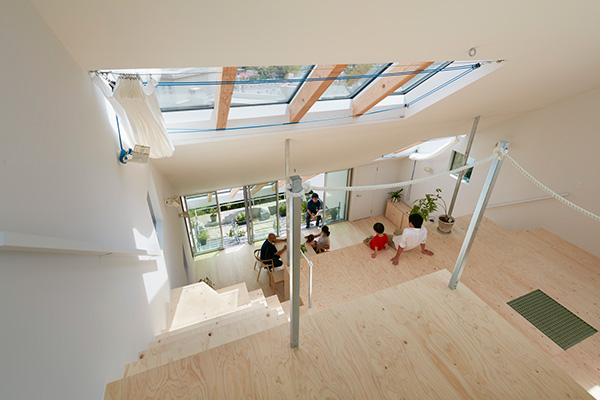
Reslope House has a unique terraced design to match its location.
It seems impossible not to feel contentment inside one of his designs, where the angled natural lighting reflects off the white walls and crawls across the soft-hued wooden floors. There is an airiness within, like being amongst the surrounding hills. Little wonder that the name of one of his projects echoes this, the Reslope House blending with the topography of the hill upon which it sits, the multi-leveled rooms climbing up the slope.
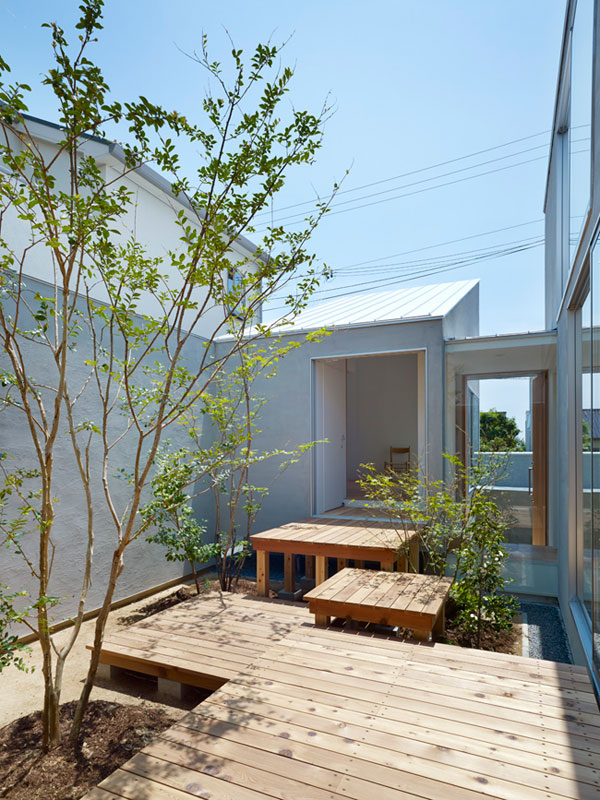
The multiple gardens and courtyards of House N.
But Hata’s designs are equally adept on level ground. His House N is based on the layout of a minka, or Japanese farmhouse. Suitably situated in the rural hills north of Kobe, the layout shares these traditional lines, but unlike the notorious cold and dark interiors of its country cousins, House N is sunny and well lit, framed around multiple gardens and courtyards.

Atlas House interior.
Another aspect of Japanese traditional homes is that the use of sliding and removable doors and screens can make for great adaptability of space. Hata’s Atlas House was designed to be both a living space and a dental clinic. Through an ambiguity in design, rooms can quickly be adapted to work or living purposes. Perfectly suitable in an age when people are seeking a greater work/life balance.
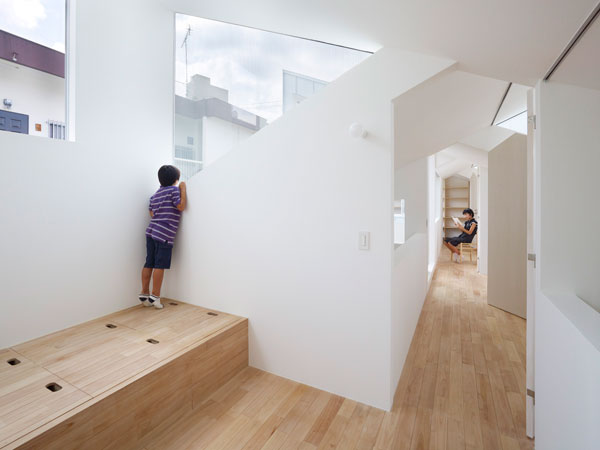
In Complex House the light is amplified across many rooms
Hata’s playful creativity suggests that he has found this balance, and the seemingly effortless look of his designs has begun to attract much attention, garnering him various awards. One of his most renowned houses is the Complex House. At first glance, it appears similar to House N, as if that structure had been stretched lengthwise, its external courtyards now resting within. The copious windows now face and reflect one another, amplifying the light across its many rooms. This allows for more interaction between its residents, yet also ensures privacy. Family units have grown smaller than they were in the agricultural collectives of the past, and shared spaces in which people work together in order to survive are no longer an imperative.
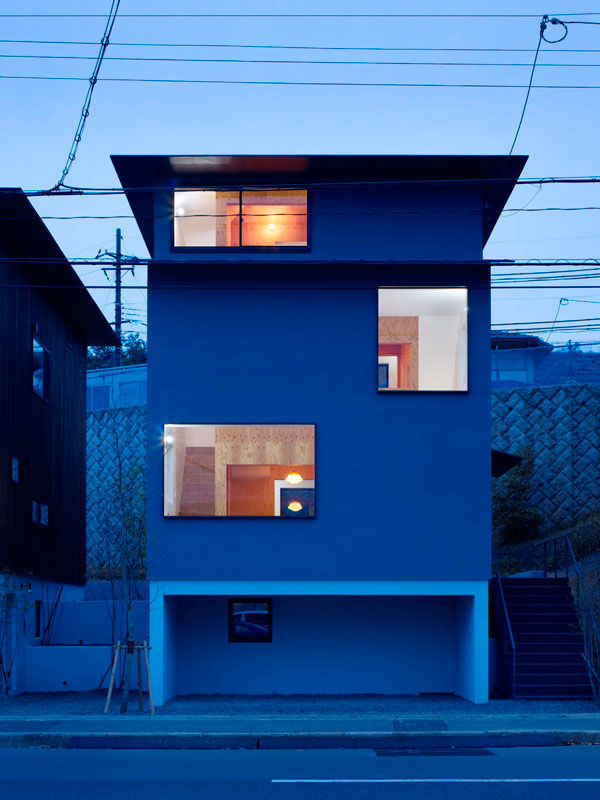
Belly House facade.
In those days, with larger families, people were much more adept at the implied, unspoken communication, which the Japanese call haragei, or “stomach art.” So it is that I find great ironic delight in the name of Hata’s Belly House. In fact, the house’s interior is meant to be a complete mismatch with what appears without, as the exterior had to stay within the confines of Kyoto’s “strict” building codes. Hata claims that the interior is meant to suggest a tree, allowing the family to live in the verticality of a three-story house, though the building itself appears to be much smaller. And like animals in a tree, residents can move freely from room to room according to their needs.
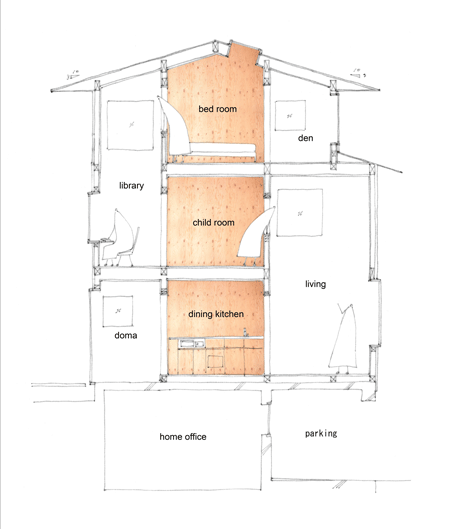
Belly House design.
In using the name Belly House, I wondered if it was a tongue in cheek reference to the Peter Greenaway 1987 film, “The Belly of an Architect.” Or perhaps I’m overthinking it, and it is merely a reference to Hata relying on instinct when it comes to his designs. As he himself says, “We design with a strong consciousness of what each of [the clients] have, each irreplaceable by history, individuality, and the environment, existing only at that place. […] Meeting a new client is also the moment to meet a new architecture.”
.jpg)
Belly House interior.
Tomohiro Hata is a ZenVita associate architect and available to design your home interior! Read more about his work at the Tomohiro Hata profile page.
Edward J. Taylor is a writer and editor based in Kyoto, Japan. Previously he has written for ZenVita on the architecture of Kenzō Tange, Kengo Kuma, Shigeru Ban, Kazuyo Sejima, Junya Ishigami, and Toyo Ito.
For more innovative designs from Japanese architects visit the ZenVita Projects page. ZenVita offers FREE advice and consultation with some of Japan's top architects and landscape designers on all your interior design or garden upgrade needs. If you need help with your own home improvement project, contact us directly for personalized assistance and further information on our services: Get in touch.
SEARCH
Recent blog posts
- November 16, 2017Akitoshi Ukai and the Geometry of Pragmatism
- October 08, 2017Ikebana: The Japanese “Way of the Flower”
- September 29, 2017Dai Nagasaka and the Comforts of Home
- September 10, 2017An Interview with Kaz Shigemitsu the Founder of ZenVita
- June 25, 2017Takeshi Hosaka and the Permeability of Landscape
get notified
about new articles
Join thousand of architectural lovers that are passionate about Japanese architecture