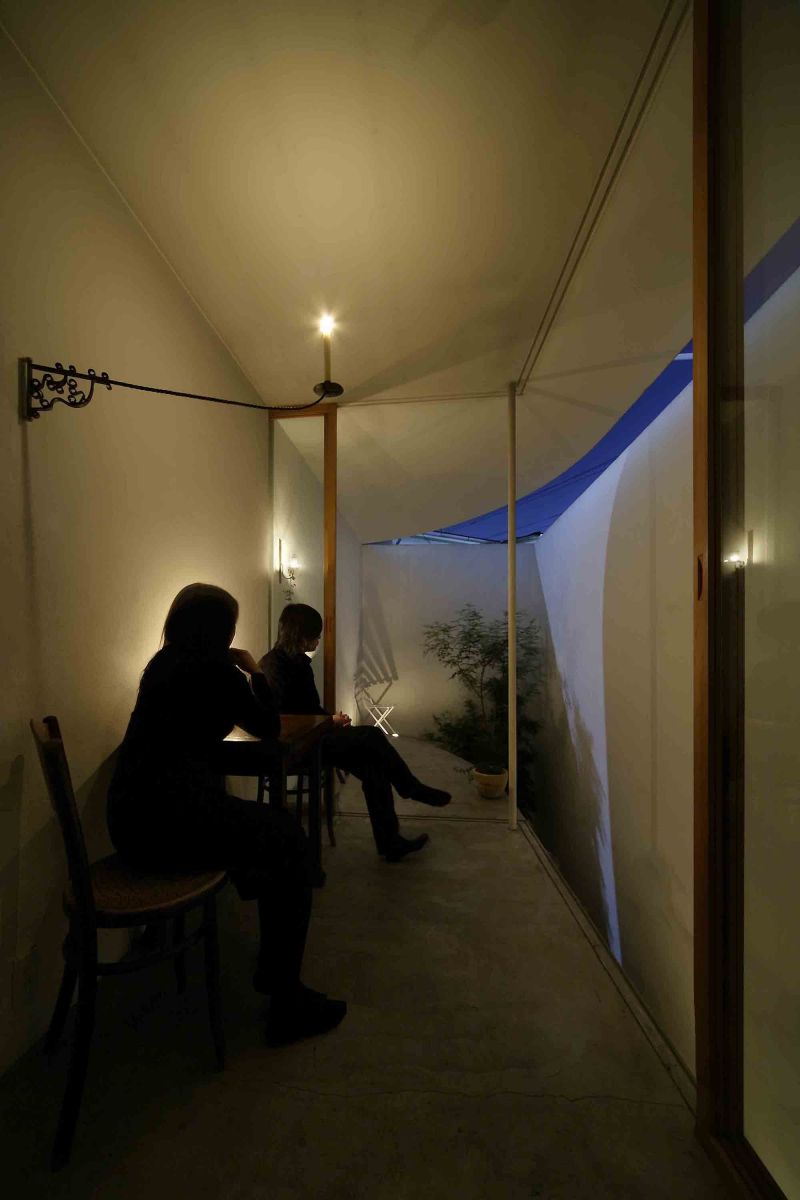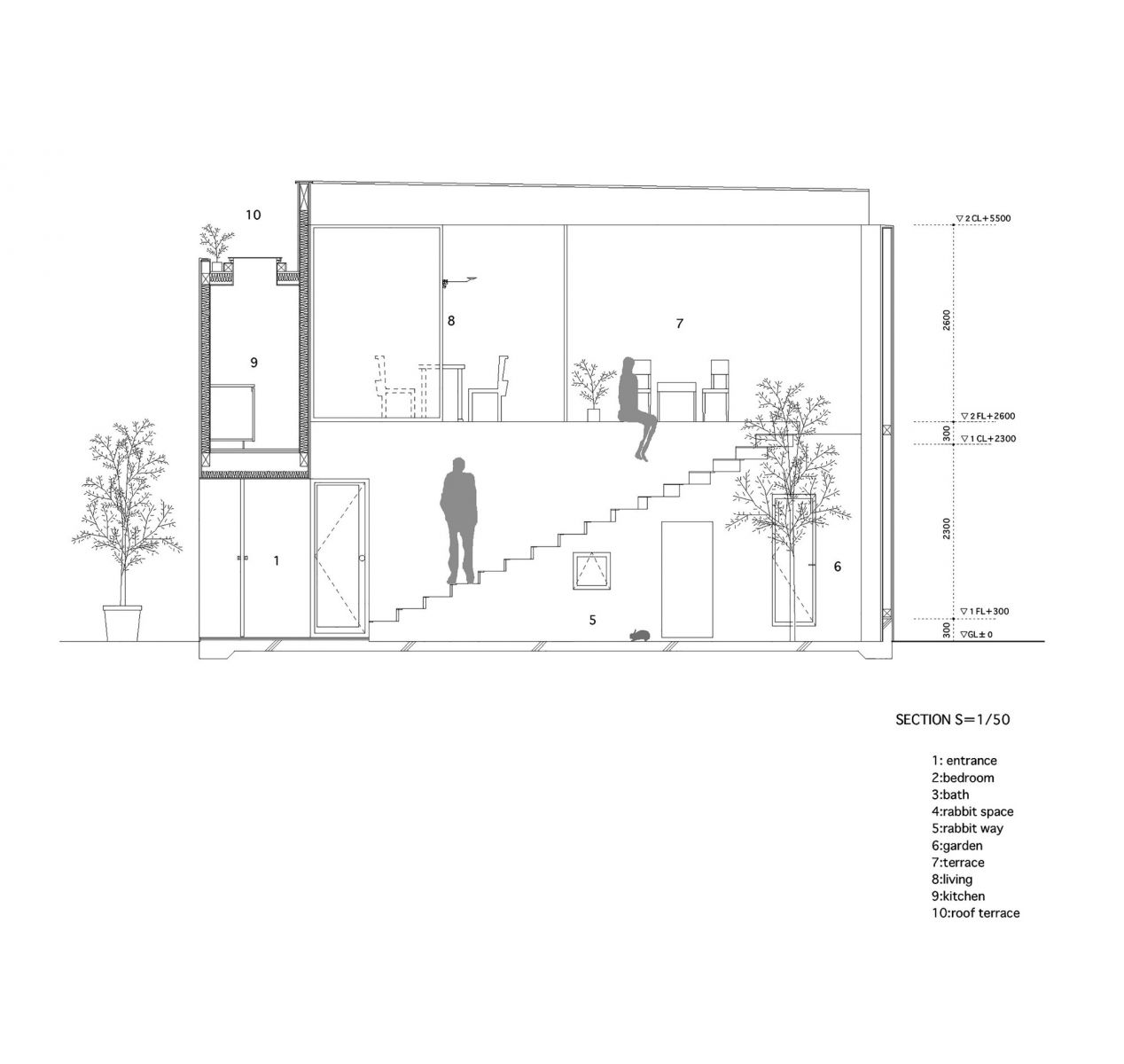Big Ideas for Tiny Homes #1: Love House by Takeshi Hosaka
How do you make a home in a small location? Faced with the restrictions of a small or awkwardly spaced area, architects are forced to be rigorous in their planning, with no space wasted, and every detail scrupulously designed. The requirements of a small space can also lead to ingenious adaptations, with unusually shaped structures, or windows and openings in unexpected locations. Again, for the home owner, small house living can be an unexpected blessing as it encourages a more minimalist lifestyle free of clutter, and requires less effort or expense to maintain. Moreover, the smaller the home is, the smaller its eco-footprint and consequently the smaller the energy bills too!

The exterior of Love House, a very small home which Japanese architect Takeshi Hosaka built for himself and his wife in 2005.
Today we kick off a series of articles on small home designs by our ZenVita associate architects. These designs exemplify the Japanese genius for making the most of a tiny area with a Zen-like focus on what is truly essential for a happy home: space, light, and air. We begin with a look at Love House by Tokyo based architect, Takeshi Hosaka.

Entering Love House you ascend a staircase flooded with natural light.
Love House
Love House is truly a labour of love, as the architect, Takeshi Hosaka, built it as a home for himself, his wife, and their pet rabbit! The house was built in Yokohama on an incredibly small site of just 33 square meters. To create a sense of seclusion and privacy from the crowded urban environment the house has no windows, yet it is flooded with natural light.

A fruit tree stands in a space within the stairwell and grows up toward the open sky.
To achieve this, the architect created a design that was “not inside and not outside”. The top ceiling is curved and in part open to the elements, and the interior stairwell curves away from the exterior wall, creating a space the architect named “the Rabbit Way”. This Rabbit Way leads to an interior garden planted with a fruit tree, which can be freely visited by birds and insects.

The house rabbit visits the upper terrace platform.
Through the upper opening pours both sunlight and moonlight, and in wet weather this curved space creates a natural curtain of rain. Looking up the residents can enjoy day and night views of the many changing aspects of the sky. When the weather is too inclement, or cold, glass screens can be pulled across to keep the interior areas dry and warm whilst maintaining the exterior view.
.jpg)
Moon viewing through the open roof. Photograph by Koji Fujii Nacasa&Partners Inc

To better appreciate the evening mood, the upper terrace is lit with candles. Photograph by Koji Fujii Nacasa&Partners Inc
Takeshi Hosaka had long dreamed of living in a home that felt like living outdoors. By opening the house up to the “primitive” elements of wind, rain, plant and animal life, he has a created within this tiny house a microcosm of the natural world that allows the inhabitants to feel a continuity between inside and outside, heaven and earth, their tiny home and the greater natural environment.

Day time pictures by Masao Nishikawa and Toshihiro Sobajima
Michael Lambe is a freelance writer based in Kyoto and the editor of the ZenVita blog.
See also: Three Houses by Takeshi Hosaka
Looking for inspiration? ZenVita offers FREE advice and consultation with some of Japan's top architects and landscape designers on all your interior design or garden upgrade needs. If you need help with your own home improvement project, contact us directly for personalized assistance and further information on our services: Get in touch.
SEARCH
Recent blog posts
- November 16, 2017Akitoshi Ukai and the Geometry of Pragmatism
- October 08, 2017Ikebana: The Japanese “Way of the Flower”
- September 29, 2017Dai Nagasaka and the Comforts of Home
- September 10, 2017An Interview with Kaz Shigemitsu the Founder of ZenVita
- June 25, 2017Takeshi Hosaka and the Permeability of Landscape
get notified
about new articles
Join thousand of architectural lovers that are passionate about Japanese architecture